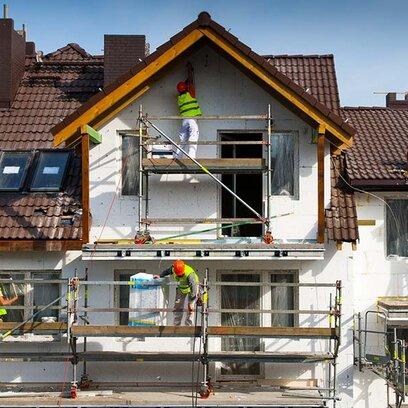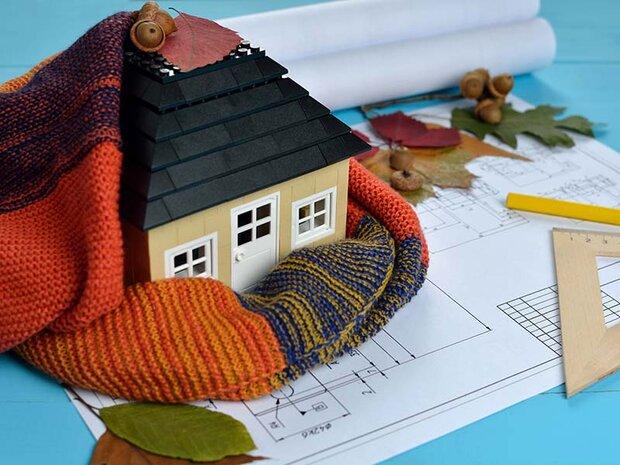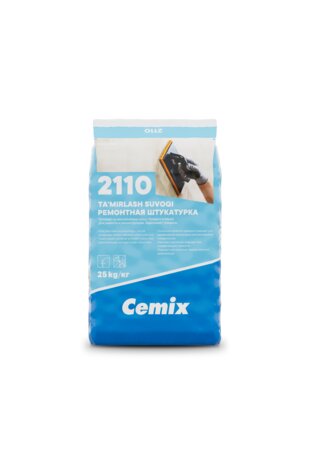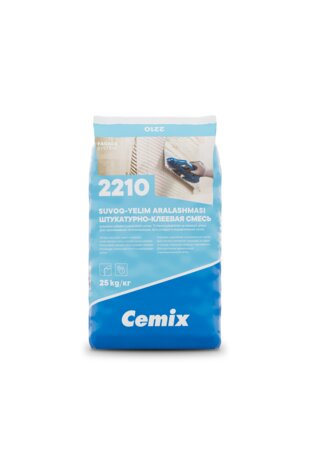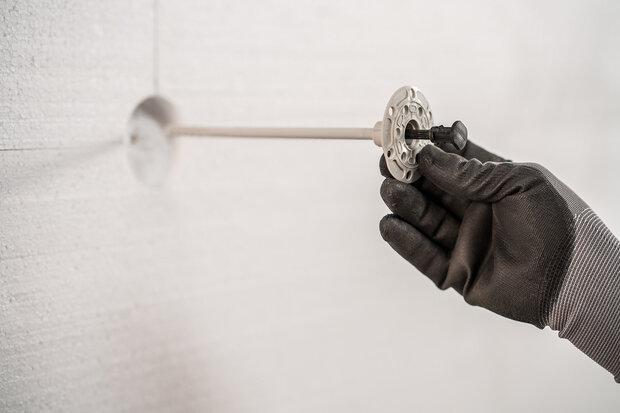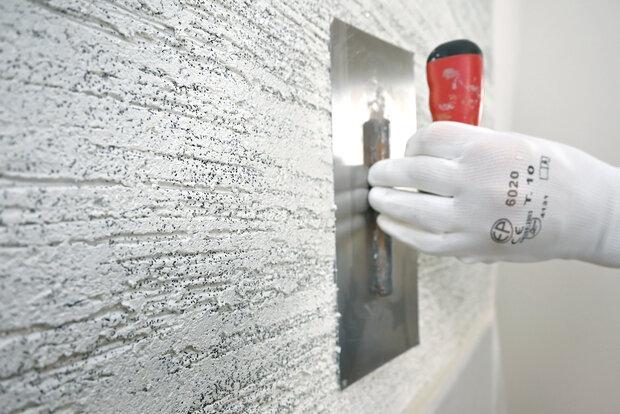Renovation of the existing thermal insulation system
Advantages of retaining existing insulation
Before renovating any building, a thorough condition assessment must be carried out, especially if the previous renovation was not performed by us. This is particularly important if detailed documentation of the earlier renovation is not available. If the inspection reveals that the facade surfaces already have a certain thickness of insulation, it is worth considering retaining the existing system.
What are the benefits of this? The already installed insulation capacity does not need to be rebuilt, and purchasing thinner new panels will suffice. Retaining the existing system also saves on demolition costs and time, and reduces the amount of waste generated, which is beneficial for the environment.
When can the existing system be retained? If experts, after the condition assessment, determine that the existing system is sufficiently solid, clean, even, and evenly absorbent, providing a reliable foundation for the new system.
Preparing for the renovation of the insulation system
Before starting the expansion of the existing insulation system, several preparatory steps must be taken.
Installing new insulation can significantly increase the thickness of the building’s facade cladding, so it will likely be necessary to redesign, relocate, or replace other elements on the exterior walls (such as gutters, window sills, roller shutter boxes, expansion joints, lighting fixtures, etc.), utility installations (such as gas and electrical wiring), and mechanical equipment (including outdoor air conditioning units, vents, etc.).
Additionally, it is recommended to replace windows and doors before expanding the insulation, ensuring that the thickness of the renovated insulation layer is taken into account when installing the new windows and doors.
After relocating the additional elements, any detected defects must be repaired and existing surface irregularities leveled using Cemix 2110 repair plaster.
Surfaces that do not require repair should be dusted and cleaned. Once the repaired and cleaned surfaces have dried and the appropriate starter profiles have been installed, the insulation boards can be glued in place. For adhesive systems, it is recommended to use Cemix 2210 Adhesive Filler.
When expanding the insulation system, white EPS boards are typically used, and sometimes graphite EPS boards, as the previous insulation was most likely made from white EPS. If the insulation system being renovated must meet strict fire-spread requirements according to fire safety regulations, non-combustible mineral wool boards may need to be applied in the prescribed locations, even within the existing insulation system.
After gluing the boards, the surface must be leveled, and all necessary finishing and protective elements should be installed in the correct locations to ensure watertight and aesthetically pleasing edges and connections.
Next comes one of the very important steps in expanding the insulation systems: dowelling.
Mechanical fastening should not be omitted in this case, even when using premium-quality system adhesive, as it is the only way to ensure that two insulation layers of different ages can work together over the long term to provide a proper facade.
It is crucial to use dowels with adequate load-bearing capacity, which have the technical approval for the given system.
Reinforced plaster layer with fiberglass mesh and decorative render
After dowelling, a protective plaster layer reinforced with fiberglass mesh is applied. Once it has dried and the primer layer has been applied, the decorative render forming the final surface is installed.
To achieve a beautiful and aesthetically pleasing facade, the decorative render should always be applied in a single pass. If this is not possible, it is recommended to break the work at individual facade sections or protective panels. If even this is not feasible, joints between work sections can be concealed using decorative surfaces from the Cemix Decorative Plasters product range.
Time and cost savings
If your home already has insulation and its condition allows, keep it! This can save both time and costs, and also reduce the environmental burden of waste. It is important to always comply with the relevant technical regulations during installation.
If you have any questions regarding the renovation of your existing insulation system, feel free to contact the CEMIX experts!
